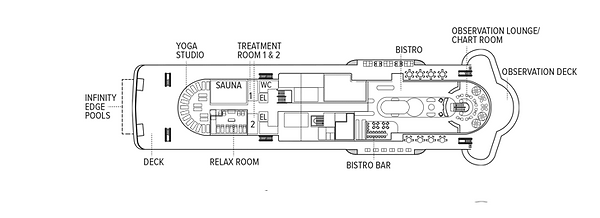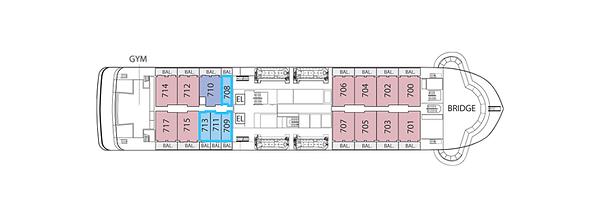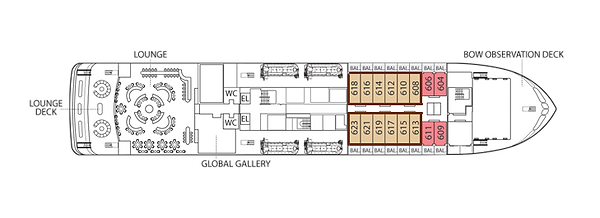 |  |  |  |
|---|---|---|---|
 |
National Geographic Resolution is a next-generation expedition ship, purpose-built for polar navigation. A twin to our first polar newbuild, National Geographic Endurance, she is a fully stabilized, highly strengthened, ice-class Polar Class 5 (PC5) vessel, it is designed to navigate polar passages year-round, and safely explore uncharted waters, while providing exceptional comfort. Its patented X-BOW® is key to its design; its powerful wave-slicing action provides an extremely smooth ride in even adverse conditions, and even reduces spray on deck, for superior observation. She carries a full suite of expedition tools and offers a variety of experience-enhancing amenities.
National Geographic Resolution comfortably accommodates 126 guests in 69 outside-facing cabins. Cabins are efficiently designed, with sizes range from the 140-square-foot solo cabin to the 430-square-foot category 7 suite. Fifty-three of the 69 cabins, including all 12 of the solo cabins, will feature small balconies with floor-to-ceiling sliding doors that bring in the spectacular views and ample natural light.
Every cabin has two portholes, a large window or balcony, and temperature controls. Bathrooms are modern and stocked with botanically inspired hair products, soap, and shower gel, plus a hairdryer. Cabins are equipped with expedition command centers with tablets and USB/mobile device docking, TVs, Wi-Fi connections, and hair dryers.
Features
-
Passengers: 126
-
Crew: 112
-
Length: 406 feet (124 m)
-
Breadth: 69 feet (21 m)
-
Draft: 17.4 feet (5.3 m)
-
Tonnage: 12,000
-
Ice class: PC5 (1A)
-
Speed: 17 knots
Accomodation Details
Category SA

-
Category A Solo: Main Deck—Suite with balcony and sofa 140 square ft. #504-510, 513
Category SB

-
Category B Solo: Lounge Deck—Suite with balcony and sofa 140 square ft. #604, 606, 609, 611
Category 7

-
Category 7: Bridge Deck—Large Balcony Suite with large balcony, sofa bed, bathtub, walk-in closet 430 square ft. #700-707, 712, 714-717
Category 6

-
Category 6: Bridge Deck—Junior Balcony Suite with large balcony, sofa bed 344 square ft. #710
Category 5

-
Category 5: Bridge Deck—Suite with balcony and sofa 205 square ft. #708, 709, 711, 713
Category 4

-
Category 4: Lounge Deck—Suite with balcony and sofa, 205 square ft. #608, 610, 612, 613-623
Category 3

-
Category 3: Main Deck—Suite with balcony and sofa 205 square ft. #512-524
Category 2

-
Category 2: Fore Deck with two large windows, Alcove seating, Relax chair 205 square ft. #410, 412, 414, 416-419, 421-427
Category 1

-
Category 1: Fore Deck with two large windows, Alcove seating, Relax chair 183 square ft. #406, 408, 411, 413, 415
Deck Plan

Observation Deck

Bridge Deck

Lounge Deck

Main Deck

Fore Deck

Expedition Deck

Arctic 2025
Security on Campus Starts with You
Sept. 23, 2023 at 11am
From $5,000 pp
From $5,000 pp
Antarctica 2025-26
Security on Campus Starts with You
Sept. 23, 2023 at 11am
From $5,000 pp
From $5,000 pp
Arctic2026
Security on Campus Starts with You
Sept. 23, 2023 at 11am
From $5,000 pp
From $5,000 pp
Antarctica 2026-27
Security on Campus Starts with You
Sept. 23, 2023 at 11am
From $5,000 pp
From $5,000 pp